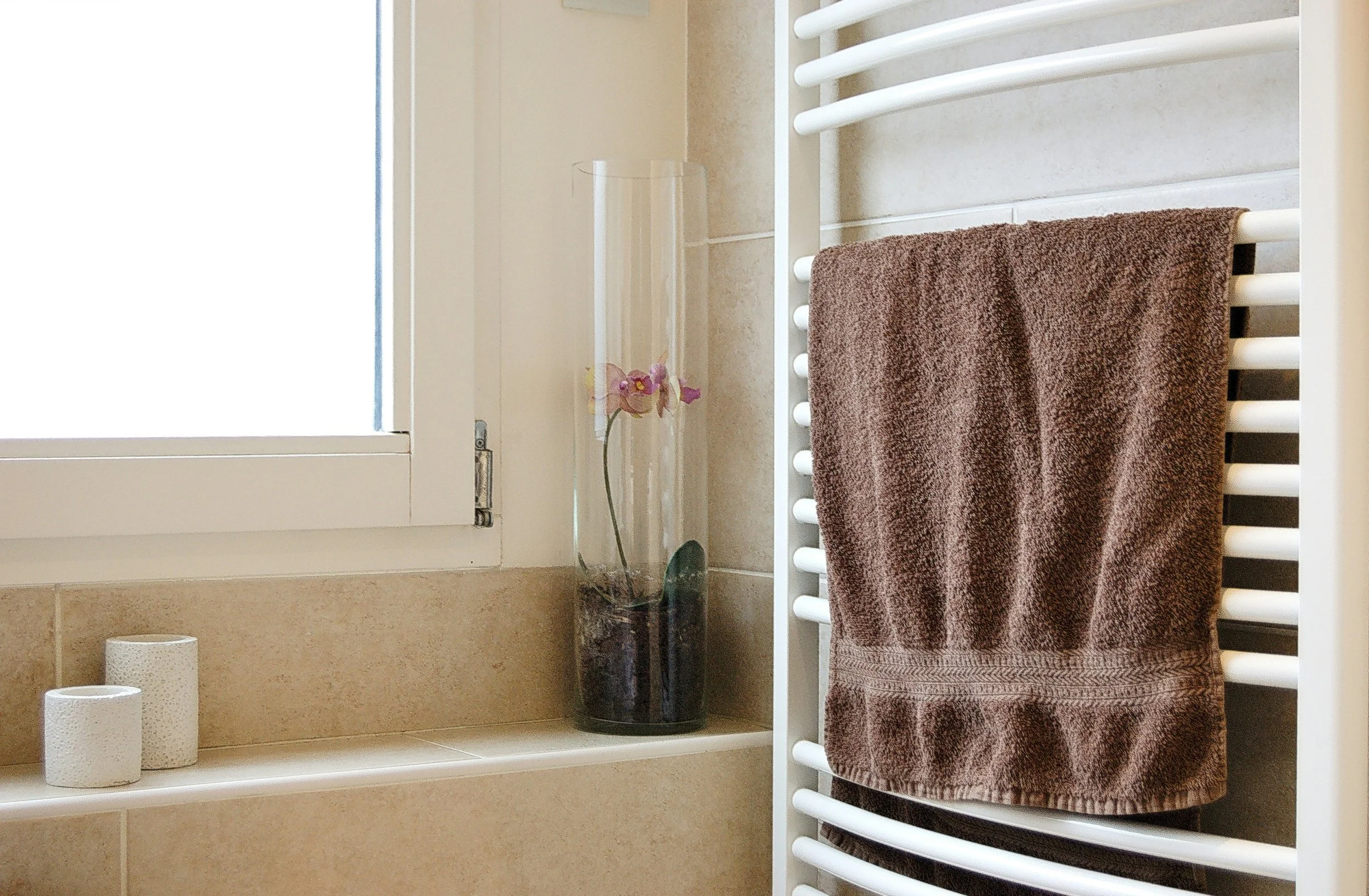How to create an accessible bathroom
Designing an accessible bathroom is essential for people with mobility challenges, the elderly, or anyone looking to future-proof their home. Ensuring the space is both safe and functional can make a world of difference, enabling users to maintain their independence while reducing the risk of accidents. One solution gaining popularity in the UK is the walk-in bath, which can transform a regular bathroom into a space that caters to all.
Why Accessibility Matters
An accessible bathroom accommodates individuals with varying physical abilities. Whether you or a loved one are living with limited mobility or simply planning ahead for future needs, a thoughtfully designed bathroom can enhance your quality of life. Accessible features don’t just add practicality but also foster dignity and independence. Let’s explore key elements to consider when creating a fully accessible bathroom.
1. Walk-in Baths: A Game Changer in the UK
A walk-in bath, UK is one of the most important additions to an accessible bathroom. In the UK, walk-in baths are becoming an increasingly popular choice for homeowners seeking comfort and safety. These baths are designed with a low threshold, allowing users to step in easily without the risk of tripping over a high bath edge.
With watertight doors that open and close smoothly, walk-in baths eliminate the need to climb in and out, reducing strain and the potential for falls. Many models come with slip-resistant surfaces, grab rails, and built-in seating for added convenience and security. Some even include hydrotherapy jets, which can provide relief for people suffering from arthritis or joint pain.
When selecting a walk-in bath in the UK, consider factors like size, shape, and additional safety features such as thermostatic temperature control to prevent scalding.
2. Non-Slip Flooring
Slippery surfaces are a leading cause of accidents in the bathroom. Installing non-slip flooring is a simple yet crucial step toward creating a safer environment. Rubberised or textured vinyl flooring can provide excellent traction even when wet. Be sure to avoid polished tiles or other smooth materials that can become hazardous.
3. Grab Rails and Handrails
Grab rails are vital in an accessible bathroom. Installing sturdy, strategically placed handrails near the bath, toilet, and shower provides essential support for anyone needing help with balance or mobility. These rails give users confidence when moving around, reducing the risk of falls.
For a walk-in bath, grab rails on the outside and inside of the bath are helpful, providing users with extra stability when entering and exiting.
4. Accessible Toilets
An accessible toilet is usually higher than a standard toilet to make it easier for individuals with limited mobility to sit down and stand up. You may want to install a raised toilet seat or opt for a comfort-height toilet that aligns with accessible design standards. Additionally, installing a nearby grab rail ensures that users have the support they need when using the toilet.
5. Walk-in Showers
If a walk-in bath isn’t the right fit for your bathroom, consider a walk-in shower. A level access shower or wet room allows for easy entry without the need to step over a high threshold. Combined with a shower seat and grab rails, this setup can offer another excellent option for those with mobility challenges.
Incorporating a handheld showerhead with an adjustable height feature ensures flexibility, allowing the user to remain seated while showering if needed.
6. Adequate Lighting and Visibility
Proper lighting is often overlooked but is critical for accessibility. Bathrooms should be well-lit to minimise shadows and dark spots, especially in the shower and toilet areas. Motion sensor lighting can be a helpful addition, automatically turning on when someone enters the bathroom.
For individuals with visual impairments, installing contrasting colours on walls, fixtures, and floors can improve visibility. For example, using a dark colour for grab rails against a lighter wall helps differentiate them visually.
7. Accessible Sink Design
An accessible sink should be at a height that allows easy access for individuals using a wheelchair or mobility aid. Consider a wall-mounted basin with open space underneath so that someone seated can roll right up to it. Ensure that the tap handles are easy to operate, ideally with lever or sensor-controlled faucets, as these require minimal strength to use.
8. Thermostatic Taps and Temperature Control
Scalding is a common hazard in the bathroom. Installing thermostatic taps ensures that the water temperature is regulated, preventing sudden changes in heat that can cause burns. This feature is particularly important for walk-in baths, where users may have limited ability to quickly adjust the water temperature.
9. Storage Solutions
Accessible storage is important for keeping essential items within reach. Consider installing floating shelves or pull-out drawers at a convenient height so users don’t need to bend down or stretch to access toiletries and cleaning products.
Making Accessibility a Priority
Designing an accessible bathroom requires careful planning, but the result is a safer, more user-friendly space for everyone. Whether you opt for a walk-in bath, install non-slip flooring, or add grab rails throughout, every small detail makes a difference. By incorporating these accessible features, you can create a bathroom that prioritises safety, comfort, and independence for people of all ages and abilities.
If you’re planning a bathroom renovation, don’t forget to consult with an expert to ensure you comply with accessibility standards and choose the best features for your needs. From a sleek walk-in bath to the perfect non-slip flooring, the right design choices will create a welcoming and functional space for years to come.

